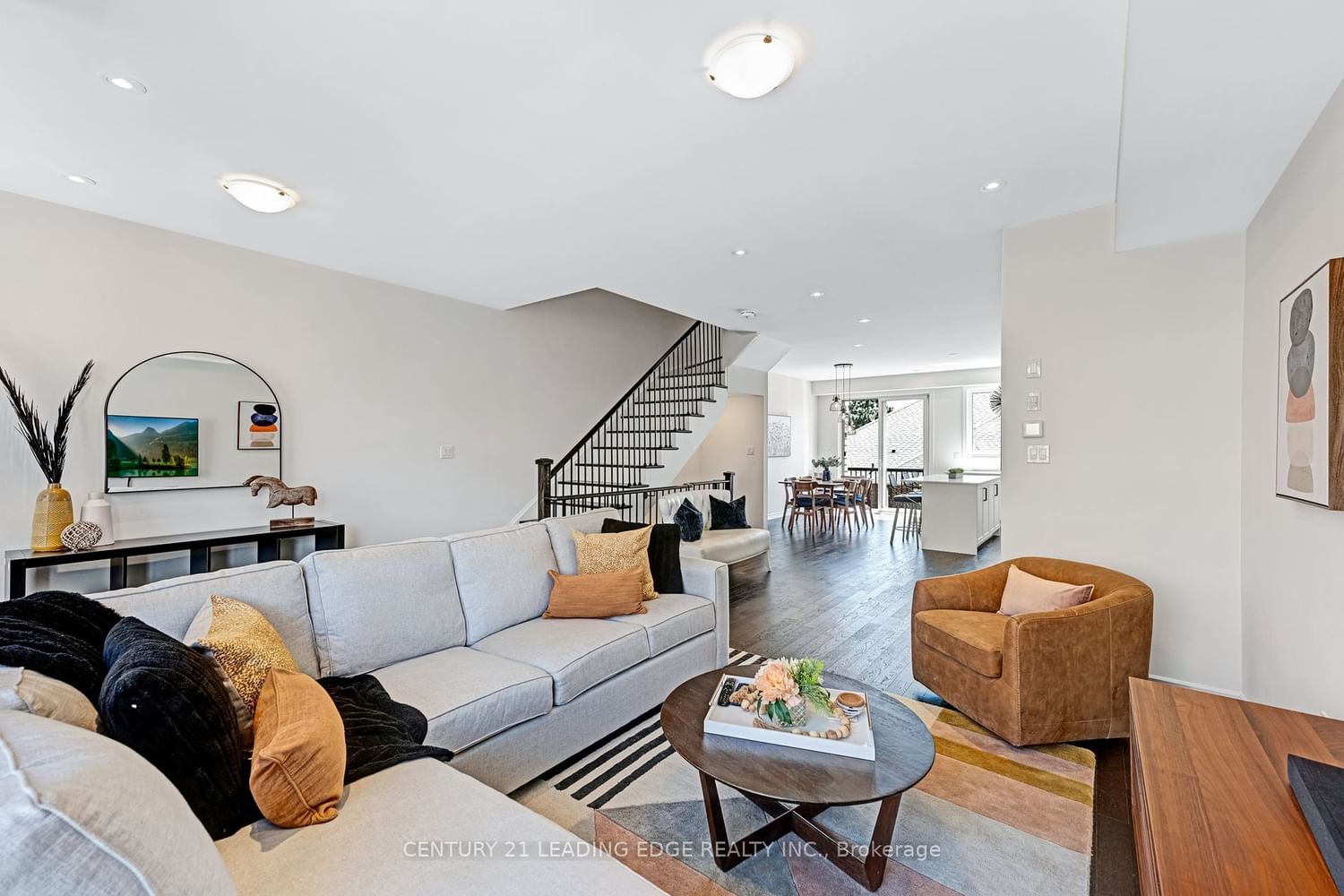$1,068,000
$*,***,***
3-Bed
4-Bath
2000-2500 Sq. ft
Listed on 6/3/24
Listed by CENTURY 21 LEADING EDGE REALTY INC.
NOT HOLDING FOR OFFERS!! Get ready to fall in love with this bright townhome situated right off Main Street. Enjoy open concept living at its finest in this stunning 2200 sq ft Hunter model(as per builder). The second floor offers 10 ft smooth ceilings with 2 walk-outs, a large eat-in kitchen with upgraded cabinetry, breakfast bar/island, stainless steel appliances and quartz counter tops, an additional dining area and spacious living room. For additional living space retreat to the ground floor family room which boasts yet another walk-out. Or, as a secondary option, use this space as a 4th bedroom. The primary bedroom overlooks the backyard and features a walk-in closet and 3-pc ensuite. Flat ceilings and hardwood flooring throughout the home! Don't miss the opportunity to see this home.
Fridge, Stove, Dishwasher, Washer, Dryer, All Electric Light Fixtures, Water Softener
To view this property's sale price history please sign in or register
| List Date | List Price | Last Status | Sold Date | Sold Price | Days on Market |
|---|---|---|---|---|---|
| XXX | XXX | XXX | XXX | XXX | XXX |
| XXX | XXX | XXX | XXX | XXX | XXX |
N8399366
Att/Row/Twnhouse, 3-Storey
2000-2500
7
3
4
1
Built-In
2
0-5
Central Air
Unfinished
Y
Brick
Forced Air
N
$4,628.75 (2023)
78.08x18.04 (Feet)
